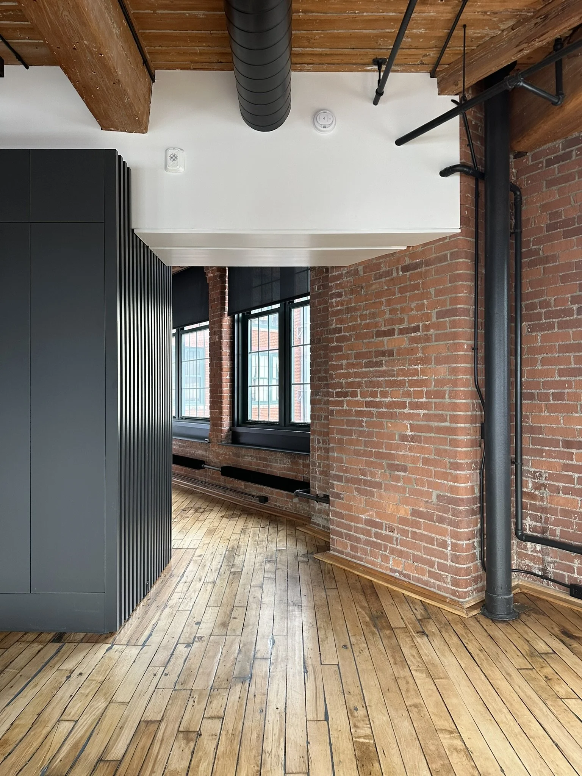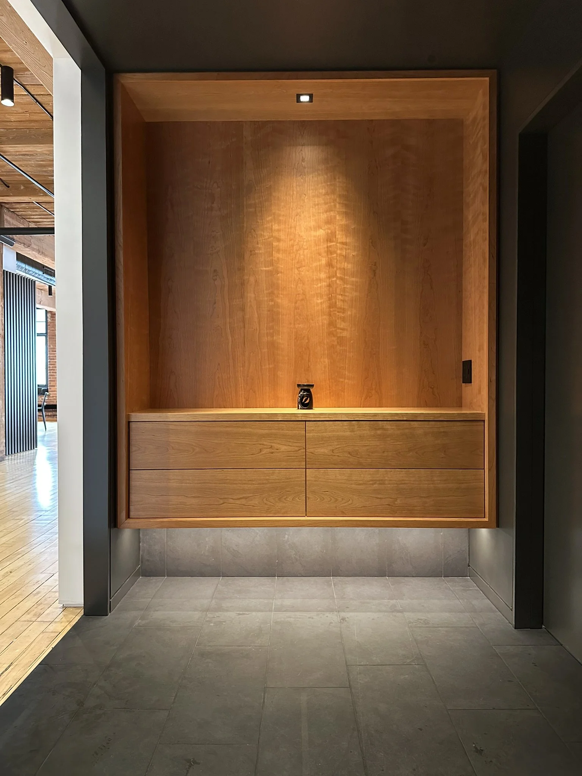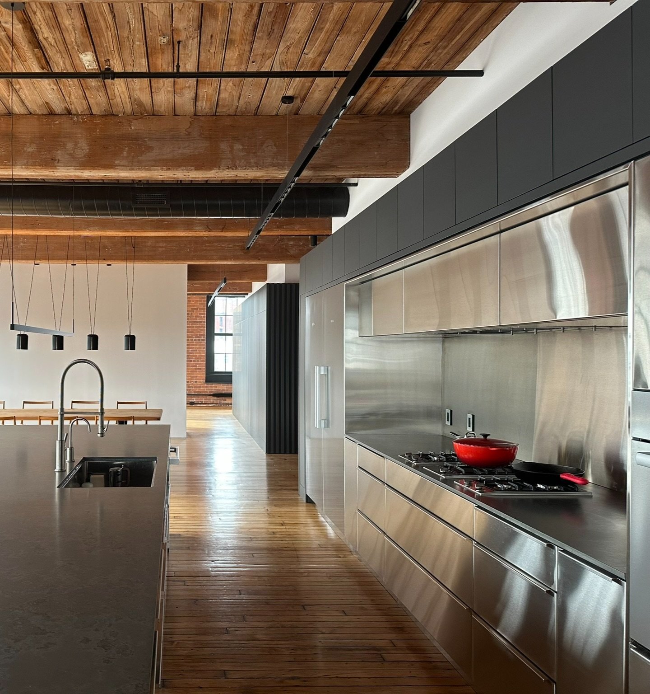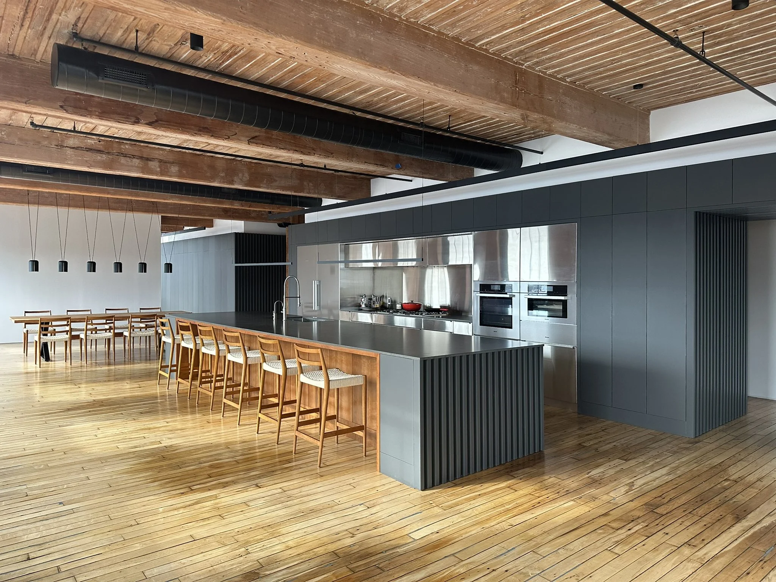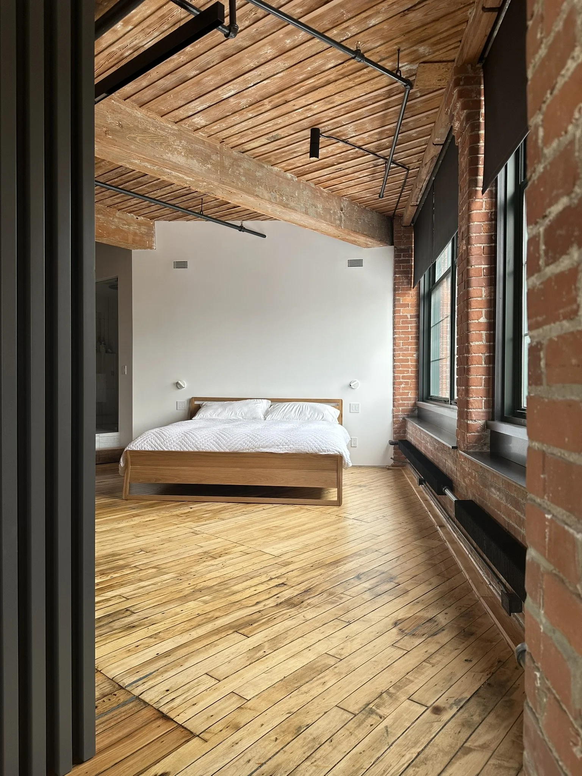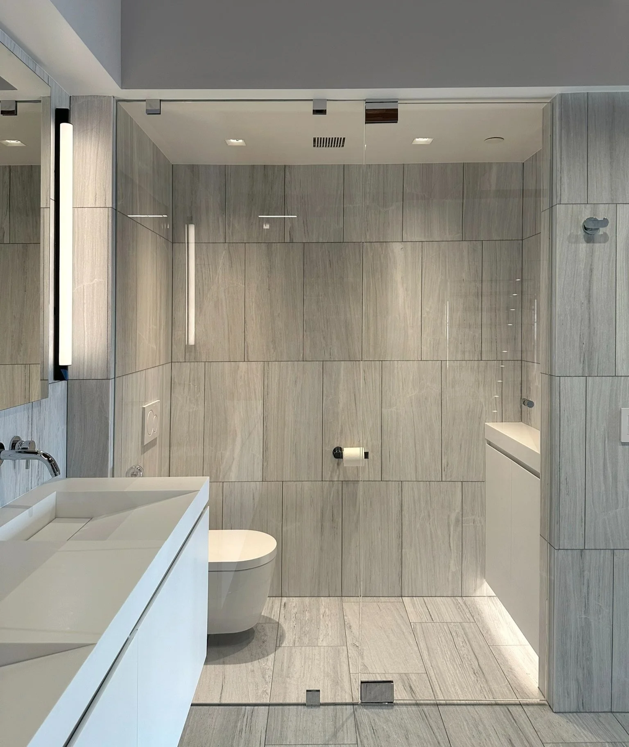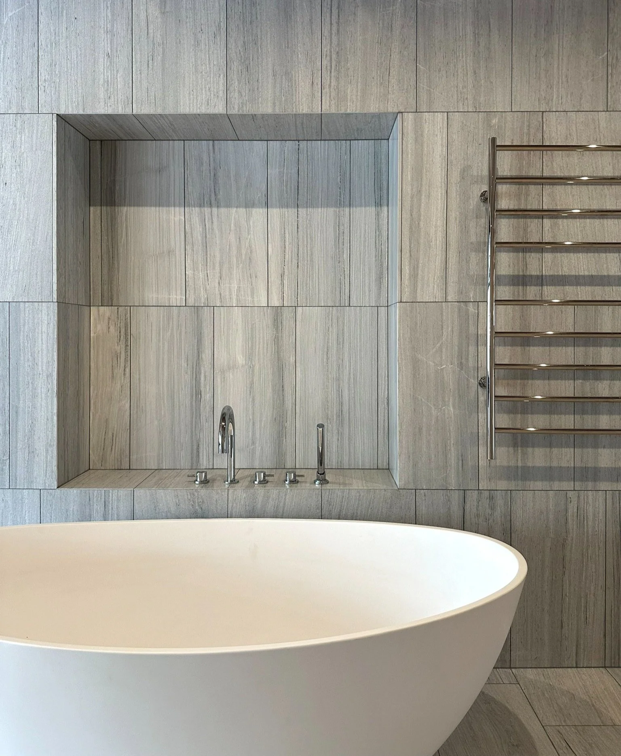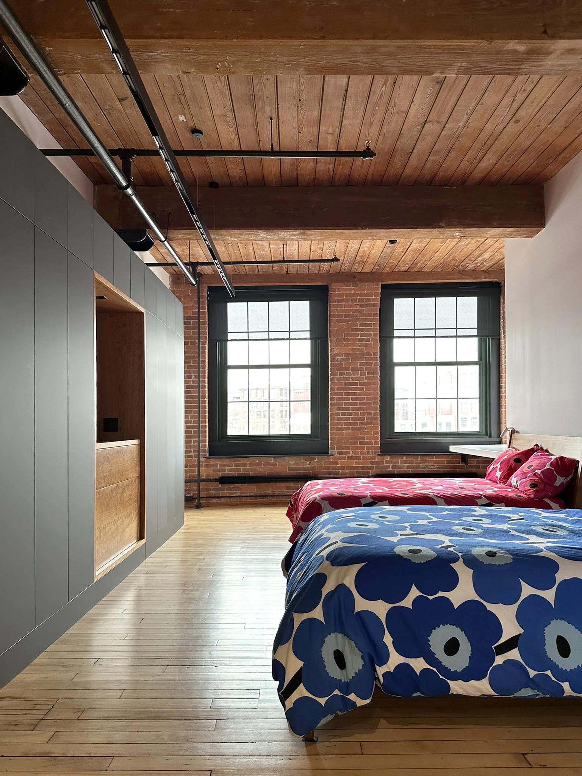Our clients, a native Rhode Islander and his wife, were returning to the United States after living abroad for many years. He was looking to re-establish his roots in Providence and she would be living in Rhode Island for the first time. They have three older children who still return home on their school breaks and holidays.
They purchased a large 4,000 sq.ft. commercial loft space on the fifth floor of the Doran Building, a former jewelry manufacturing building in Providence’s Jewelry District. The existing space was divided into five smaller commercial tenant spaces and the first step was to return to the raw shell of masonry exterior walls, exposed wood post and beam structure with wood decking, and the original maple floors. The owners loved the open rawness of the space and wanted to maintain as much of the original character as possible, but still required some enclosed space including three bedrooms.
It was decided that open living space would be positioned along the long wall of windows facing the view to the south towards the Providence River and would be left as open as possible. The smaller and more enclosed spaces would be positioned to the north and include the bedrooms, bathrooms, pantry, and utility spaces.
The entry opens off of the common area elevator lobby. The entry walls and ceiling are painted a dark charcoal color with a dark slate tile on the floor. Cherry wood entry bench and side board built-ins flank the entry and offer an opportunity to sit and remove one’s shoes before entering the home.
The dark and compressed entry immediately opens into a generous and luminous gallery space with its wide width and high exposed timber ceilings. The walls are a pristine white plaster with minimalist detailing. Smaller doors to bathrooms and closets are completely trim-less and sit flush with the plaster surface as to nearly disappear when closed. Oversized openings are made in the plaster wall leading to the bedrooms and pantry and are able to be closed off with large pocketing sliding doors made from steel panels with a waxed finish. When the steel doors are open, natural light from the adjacent bedrooms is brought to the gallery and the space extends outward. The gallery is aligned with one of the structural timber beam bays and two exposed wood posts frame an axial view through the space onto the dining room beyond.
The custom southern yellow pine dining table was created from several timber posts from the loft that were once used to support heavy machinery. A thick plaster wall anchors the dining area and holds a wide desk and shelves on the studio side.
A long bar of built-in millwork measuring seventy-seven feet in length anchors the open space of the loft and is positioned parallel to the row of timber posts that march down the center of the space at eight feet on center. This organizing bar is 8’-6” tall allowing it to run freely under the exposed beams with the wood posts sometimes extending through the bar and other times the posts remain freestanding outboard of the bar.
The kitchen area is held within the organizing bar and adjacent island. The kitchen area is faced with stainless steel panels to match the appliances, integral stainless-steel finger pulls on the cabinet faces, and work surfaces topped with a dark honed quartz. The cherry lined island seating area can easily seat eight.
Cherry wood alcoves are carved from the organizing bar to help define the different areas of the loft. The large alcove in the living area frames the television. Two of the bedrooms have alcoves with a counter and drawers that serve as dressers. The warm figured cherry, similar in color tone to the post and beam structure, offers a strong contrast to the smooth ultra matte charcoal finish of the bar volume.
Passages are carefully made through the organizing bar and are expressed with vertical ribs end panels with pocketing steel doors set between the ribs.
The primary bathroom is both connected and discreet to the primary suite. Positioned on an elevated tiled platform (for plumbing purposes) it is reached by a solid timber step created by repurposing the earlier mentioned timber posts from the loft. The wispy gray marble surfaces that wrap the floor and walls create an intimate boundary to the raw loft space beyond. These marble slabs are carefully coursed to create niches and shelves for the tub and shower. The custom white Corian vanity sink and freestanding tub celebrate their object quality in the space. Shower and toilet areas are enclosed with glass panels.







